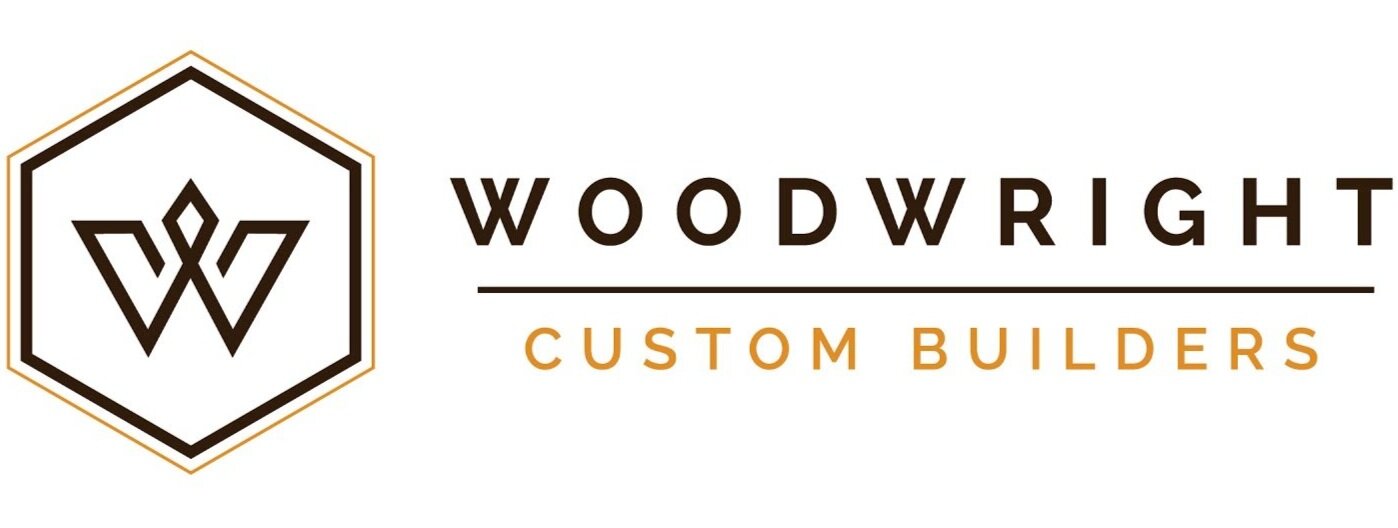The Four Stages of Estimating Construction Projects: Building a Puzzle Piece by Piece
Creating a construction estimate is an essential part of your remodeling or custom build journey. Think of it like assembling a puzzle—you start with scattered pieces, and as you progress, the picture becomes clearer and more complete. This step-by-step refinement defines the estimating process, but it's closely intertwined with another essential aspect of construction: the pre-construction process.
This process isn't just about arriving at a number—it's about ensuring your project is well-planned, realistic, and tailored to your vision.
At Woodwright Custom Builders, we use a structured pre-construction process to guide you through the stages of estimating. This process allows us to build a strong partnership with you, educating you on what it takes to bring your project to life while aligning expectations every step of the way. Here's a look at the four stages of the estimating process and how they help shape your project.
Stage 1: Assembling the Border (ROM: Rough Order of Magnitude Pricing)
The ROM estimate is an initial rough cost projection, often prepared early in the process when only basic details are available. After a walk-through and a conversation about your goals, we provide a high-level estimate to give you a sense of what’s possible.
At this stage, the estimate is like outlining the border of a puzzle—a starting framework to align your vision with your budget and begin the design and planning process. It’s important to note that the ROM estimate may vary by as much as 50% since many pieces of the project are still missing.
What this means for you:
This step helps you see the big picture before diving into details, providing context for the investment your project may require.
It’s useful for gauging project feasibility based on limited information.
Stage 2: Filling in the Big Pieces (SD: Schematic Design Pricing)
As we move into schematic design, your vision begins to take shape on paper. This stage is where the architect, contractor, and homeowner collaborate to discuss the project’s requirements and determine what will be included in the design plans. This phase includes floor plans, exterior elevations, and the foundational elements of your project.
The estimate becomes slightly more refined, like adding the big, easy-to-place puzzle pieces to start forming the picture. However, many specifics remain undecided, leaving room for adjustments.
What this means for you:
You’ll start to see your project come to life visually, helping you imagine the finished spaces.
The plans are still in development, so the detailed pieces required to build the project aren’t finalized yet.
Stage 3: Refining the Picture (DD: Design Development Pricing)
The design development stage digs deeper into the specifics. We refine the schematic plans, incorporate design details, and select materials and systems. This stage often includes interior elevations to provide clarity on finishes, fixtures, and other essential elements.
At this stage, the puzzle pieces start to fit together, revealing more of the overall picture. With a clearer understanding of materials and design, the estimate becomes much more accurate, aligning with your priorities and vision.
What this means for you:
This is the point where the designer’s input is incorporated into the plans, giving the team a better understanding of all design selections and materials needed.
You’ll receive more accurate pricing to help guide decision-making.
Stage 4: Completing the Puzzle (IFC or CD: Issued For Construction Documents Pricing)
The final stage is where the estimate reaches its most precise form. With finalized plans, specifications, and a full understanding of the project scope, we can confidently provide an accurate project cost.
Like placing the last puzzle pieces, this stage completes the picture, giving you a clear and comprehensive view of your project’s cost.
What this means for you:
You can feel confident in the numbers you’re given, minus any unforeseen site conditions or changes made during the project.
Why the Pre-Construction Process Matters
The pre-construction process isn’t just about numbers—it’s your chance to build a trusting relationship with us as your builder. By educating you on the estimating process, we show why the lowest bid isn’t always the best option. Instead, this process ensures your project reflects your goals while staying within budget.
As we guide you through each stage, the evolving estimate becomes a valuable tool to manage expectations and avoid surprises. It helps us work together to refine your wish-list, balancing your priorities with the realities of construction.
Overcoming Sticker Shock
It’s natural for your wish-list to grow before seeing the final estimate. However, understanding how the process unfolds—and why costs evolve with added details—helps reduce “sticker shock.” By focusing on transparent communication and detailed estimates, we create a roadmap for your project that inspires confidence and excitement.
Ready to Get Started?
At Woodwright Custom Builders, we believe in making the estimating process collaborative and transparent. Whether you're planning a dream remodel or a custom build, we’re here to guide you through every step.
Contact us today to learn more about how our pre-construction process can bring your vision to life. Let’s work together to create a project that fits your goals, budget, and expectations.

